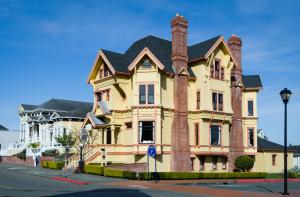Historic Home Renovations: Preserving Charm While Updating Functionality
Historical homes have a story to tell. The goal isn’t to rewrite it—it’s to continue it.”
SLIDELL, LA, UNITED STATES, June 2, 2025 /EINPresswire.com/ -- Historic home renovations present a unique challenge in residential construction. Blending architectural heritage with contemporary living standards requires precise planning, material awareness, and a deep respect for the original structure. From restoring intricate millwork to integrating HVAC systems behind plaster walls, the process demands both craftsmanship and foresight. Jules Albert III, owner of Jaymar Construction LLC in Slidell, Louisiana, shared insights into how renovation teams navigate the balance between preservation and performance.— Jules Albert III
“Historical homes have a story to tell. The goal isn’t to rewrite it—it’s to continue it,” said Albert. “Every update has to answer two questions: Will it function properly today, and will it respect the home’s identity?”
Across Southeast Louisiana, historic neighborhoods feature homes built over a century ago, often with design elements and building materials no longer standard in modern construction. Upgrades to plumbing, electrical systems, insulation, and layout must be made without compromising details like original hardwood floors, hand-crafted mantels, or antique windows.
Challenges of Working Within Historic Frameworks
Historic homes were built under different codes and standards, with materials and techniques no longer common. This introduces challenges for renovation teams, particularly when opening walls, replacing structural supports, or sourcing matching components.
Common obstacles include:
Outdated electrical systems that require complete rewiring to meet modern safety standards
Narrow or irregular framing dimensions that complicate drywall installation and insulation
Original plaster walls and ceilings that are prone to cracking during updates
Lead paint or asbestos requiring specialized remediation before work can begin
Non-standard window and door sizes that limit replacement options
Despite these challenges, careful planning and communication between architects, tradespeople, and homeowners allow for informed decisions that retain character while introducing modern comfort.
Retaining Architectural Features
Key elements such as crown molding, ceiling medallions, original wood flooring, and exterior trim often define the visual identity of a historic property. During renovation, these features must be documented and evaluated before demolition or alterations begin.
Restoration techniques may include:
Refinishing and patching original flooring instead of full replacement
Replicating damaged trim or balusters using molds or custom millwork
Preserving fireplace mantels and surrounds while making mechanical upgrades behind them
Reinforcing original doors and windows to improve energy efficiency without removing them
Preservation of these features maintains a home’s historical authenticity while allowing for upgrades to insulation, security, and energy use behind the scenes.
Modern Systems, Invisible Upgrades
In many historic home renovations, the most significant improvements are not immediately visible. Mechanical systems such as HVAC, plumbing, and electrical must meet current standards but are often routed discreetly to avoid disturbing plaster, wainscoting, or period finishes.
Examples of concealed upgrades include:
Running low-profile ductwork through attics or crawlspaces instead of exposed ceiling spaces
Using mini-split HVAC systems in rooms where full duct installation is not feasible
Installing PEX plumbing lines within floor cavities to avoid cutting original walls
Upgrading wiring through baseboard chases to avoid damaging ornate plaster walls
These strategies improve livability and safety without changing the visual feel of a historic room. Lighting upgrades, in particular, must be done with care to respect ceiling finishes and original fixture locations.
Kitchen and Bath Modernization
Kitchens and bathrooms typically undergo the most dramatic changes in a historic renovation. These spaces often need full reconfiguration to support current appliances, storage expectations, and plumbing layouts.
In kitchens, preserving the style of the home while installing new cabinetry and appliances requires careful design. Elements like apron-front sinks, shaker cabinets, or vintage-style hardware often serve as a bridge between old and new.
In bathrooms, retiling and fixture upgrades must navigate tight spaces, outdated plumbing runs, and mismatched floor levels. Heated flooring, tankless water heaters, and high-efficiency fixtures can be introduced without altering the character of the space.
Transitional design—blending historic motifs with modern materials—is often the preferred approach in these rooms.
Structural Reinforcement and Weatherization
Historic homes were not built with today’s environmental expectations in mind. Floors may sag, foundations may settle, and insulation may be minimal or nonexistent. Reinforcing structural elements is critical to the longevity of the renovation.
Common reinforcements include:
Sistering joists to strengthen floors without changing appearance
Re-leveling subfloors to accommodate tile or hardwood installation
Retrofitting hurricane straps or anchors for added wind resistance
Sealing air gaps and adding insulation in crawlspaces, attics, and wall cavities
Each of these upgrades must be performed with attention to how the work interfaces with existing finishes. Success in this area means the home becomes more resilient while maintaining its historical identity.
A Regional Perspective
In Louisiana, climate and regional history both influence renovation priorities. Humidity, termite risk, flood zones, and hurricane threats must all be considered during planning. In Slidell and surrounding areas, raised foundations, ventilated crawlspaces, and moisture-resistant materials are frequently required.
At Jaymar Construction LLC, renovation planning includes a close review of regional codes, elevation maps, and material performance in Gulf Coast conditions. Historical value is preserved not just through aesthetics, but through durability and resilience planning.
Morgan Thomas
Rhino Digital, LLC
+1 504-875-5036
email us here
Visit us on social media:
Facebook
Legal Disclaimer:
EIN Presswire provides this news content "as is" without warranty of any kind. We do not accept any responsibility or liability for the accuracy, content, images, videos, licenses, completeness, legality, or reliability of the information contained in this article. If you have any complaints or copyright issues related to this article, kindly contact the author above.


